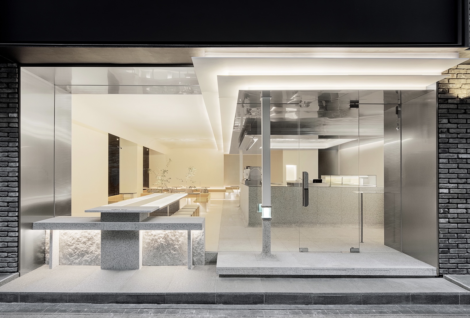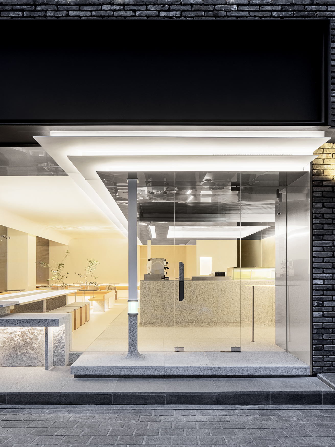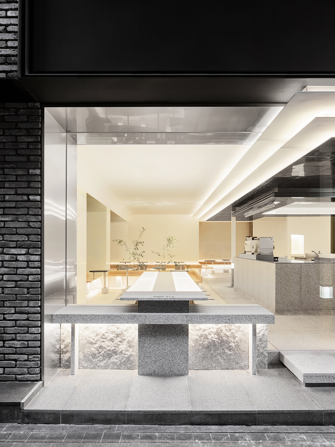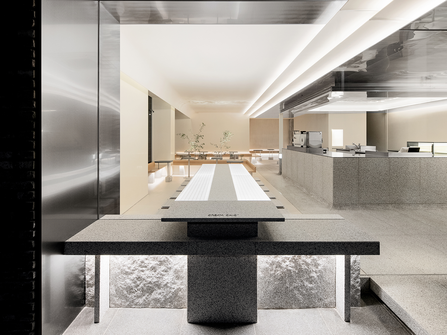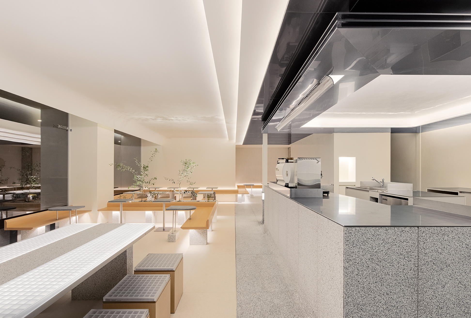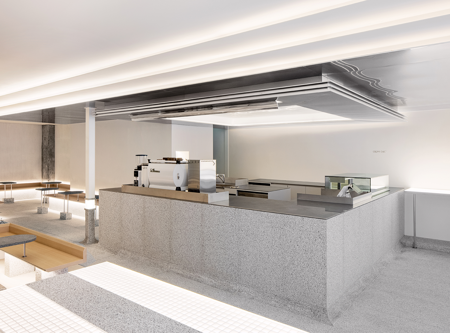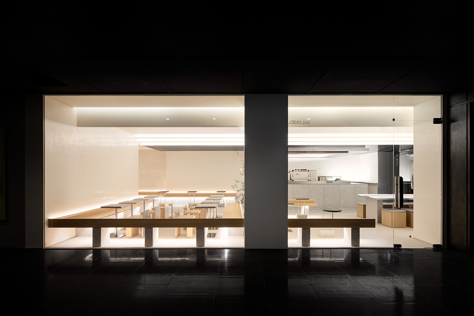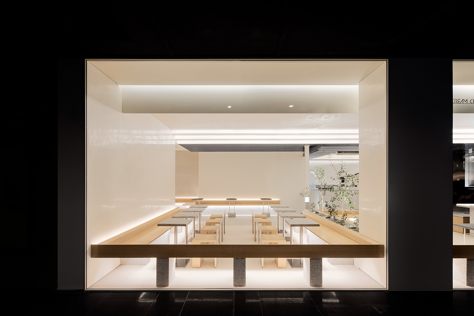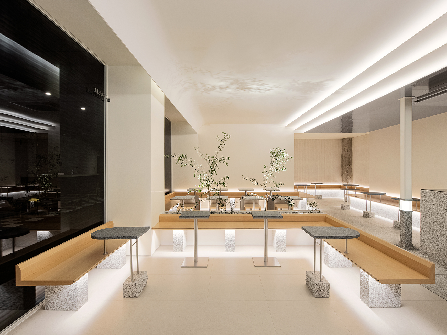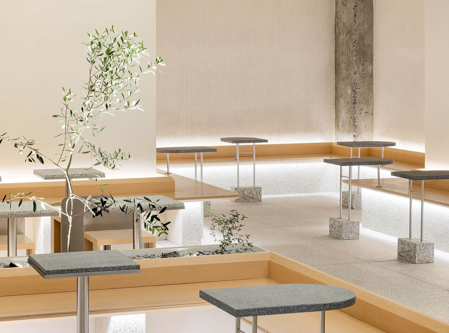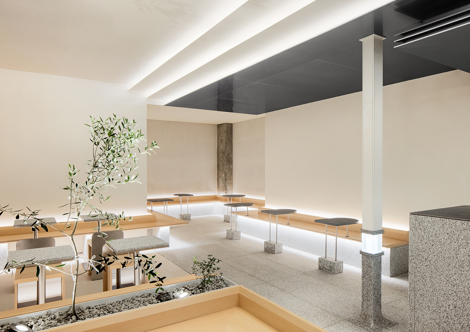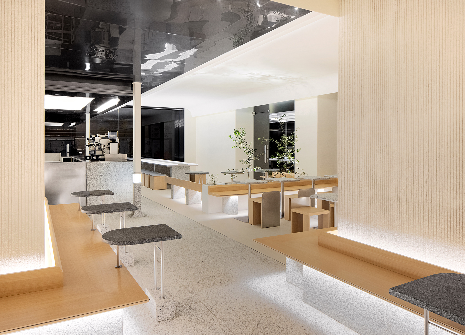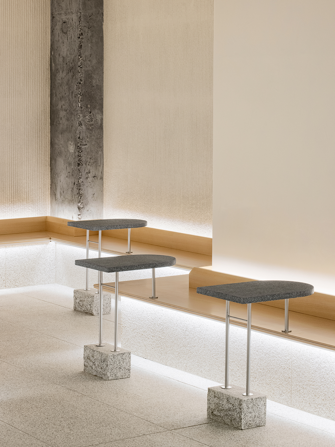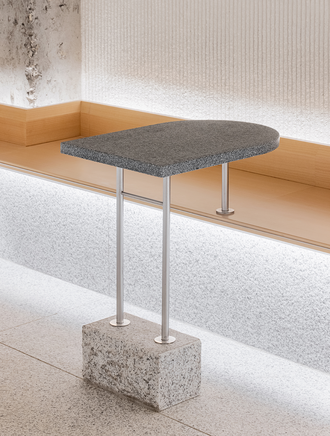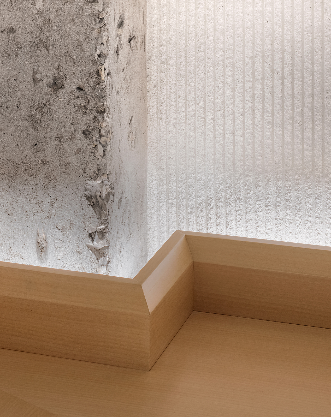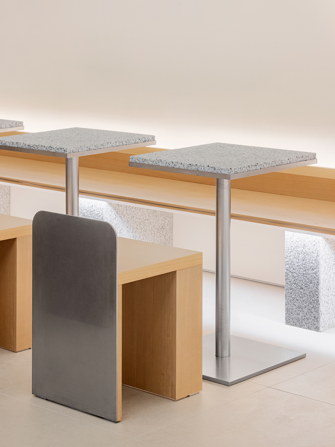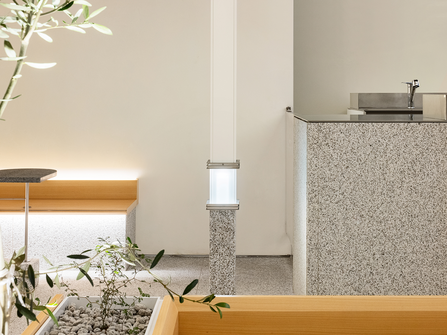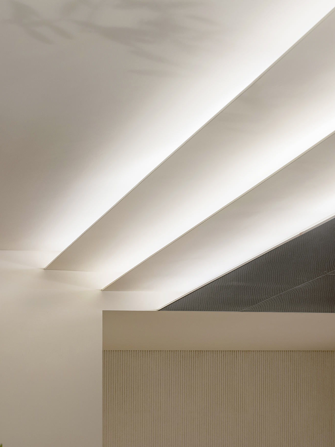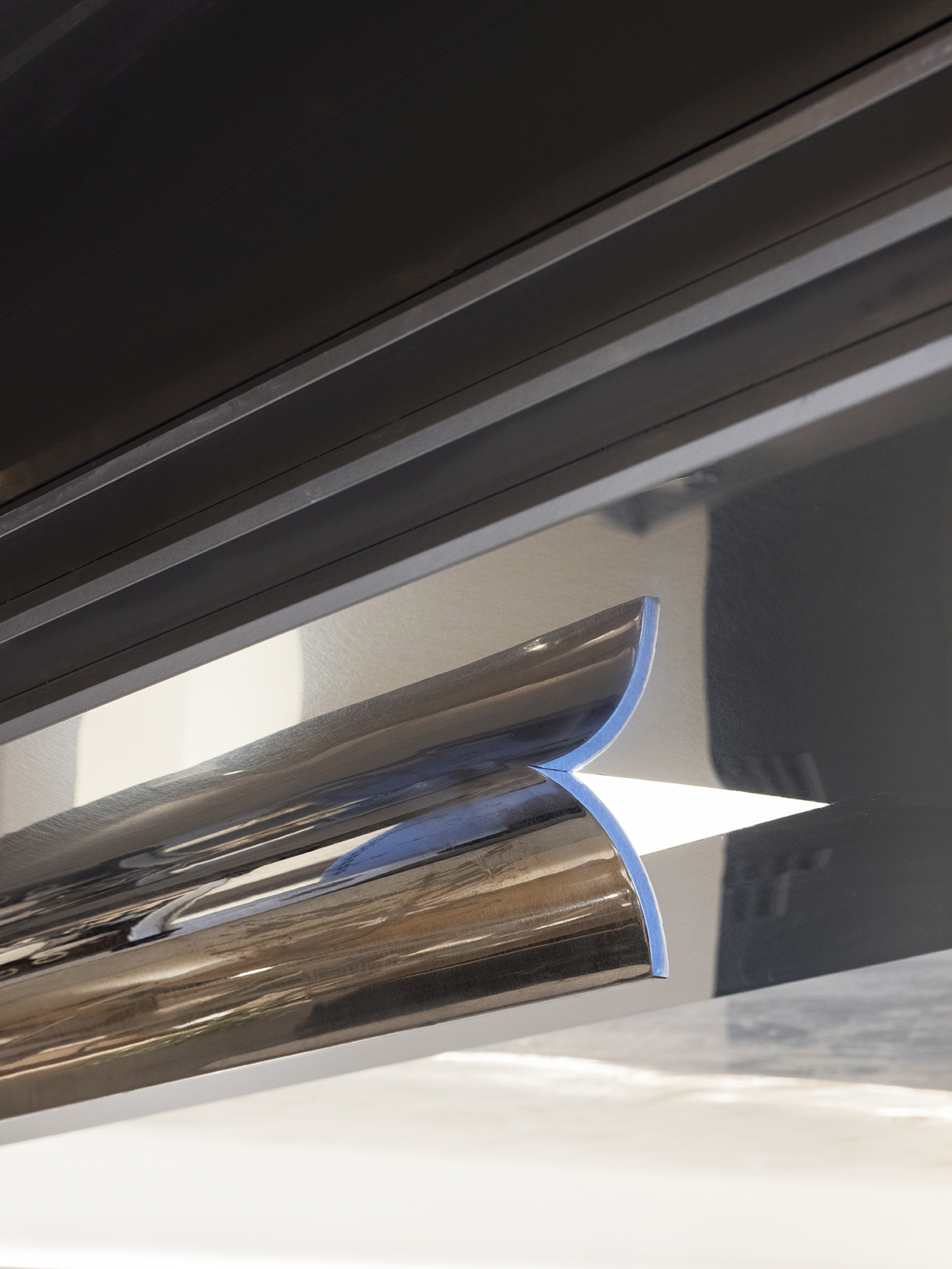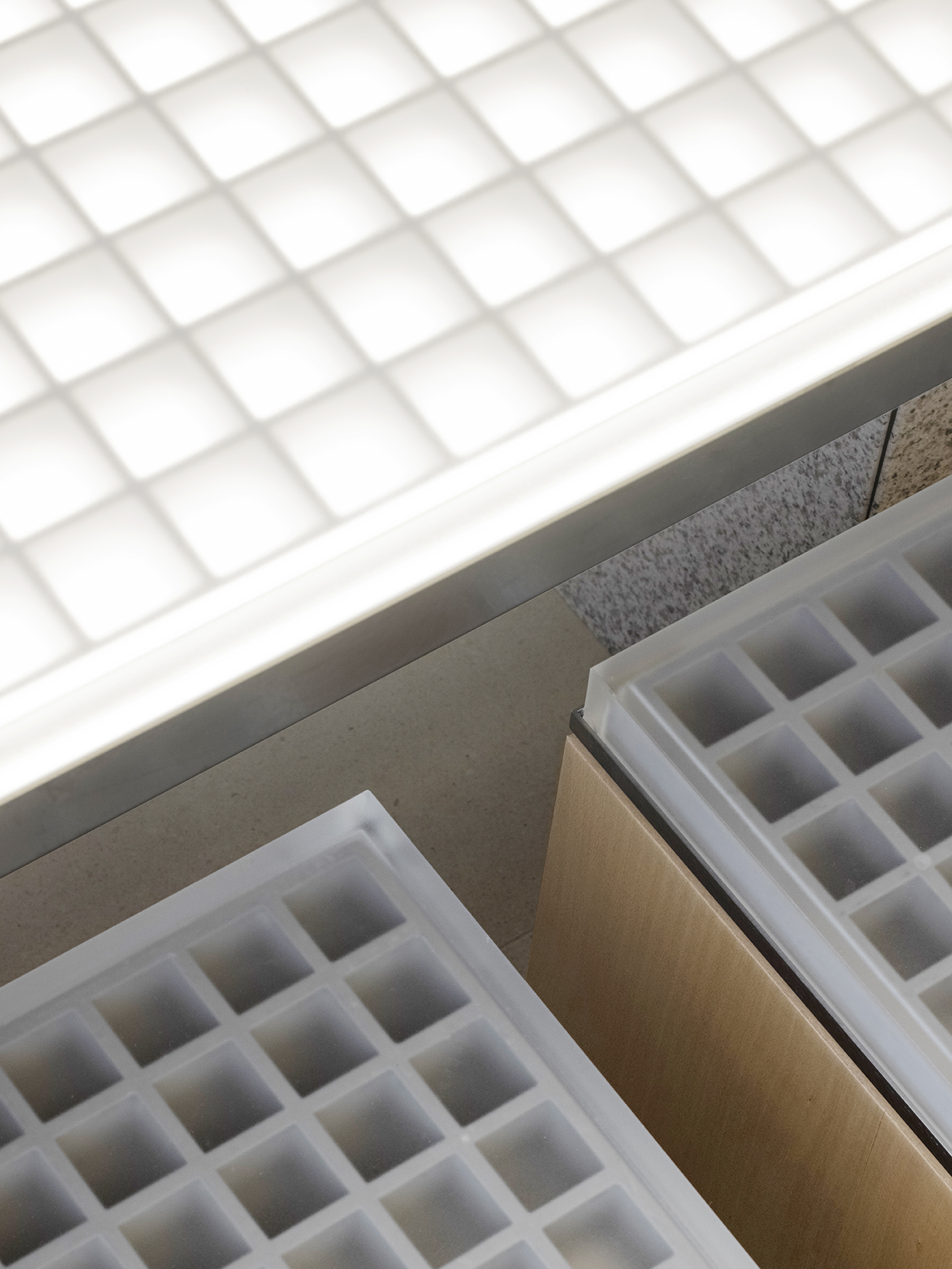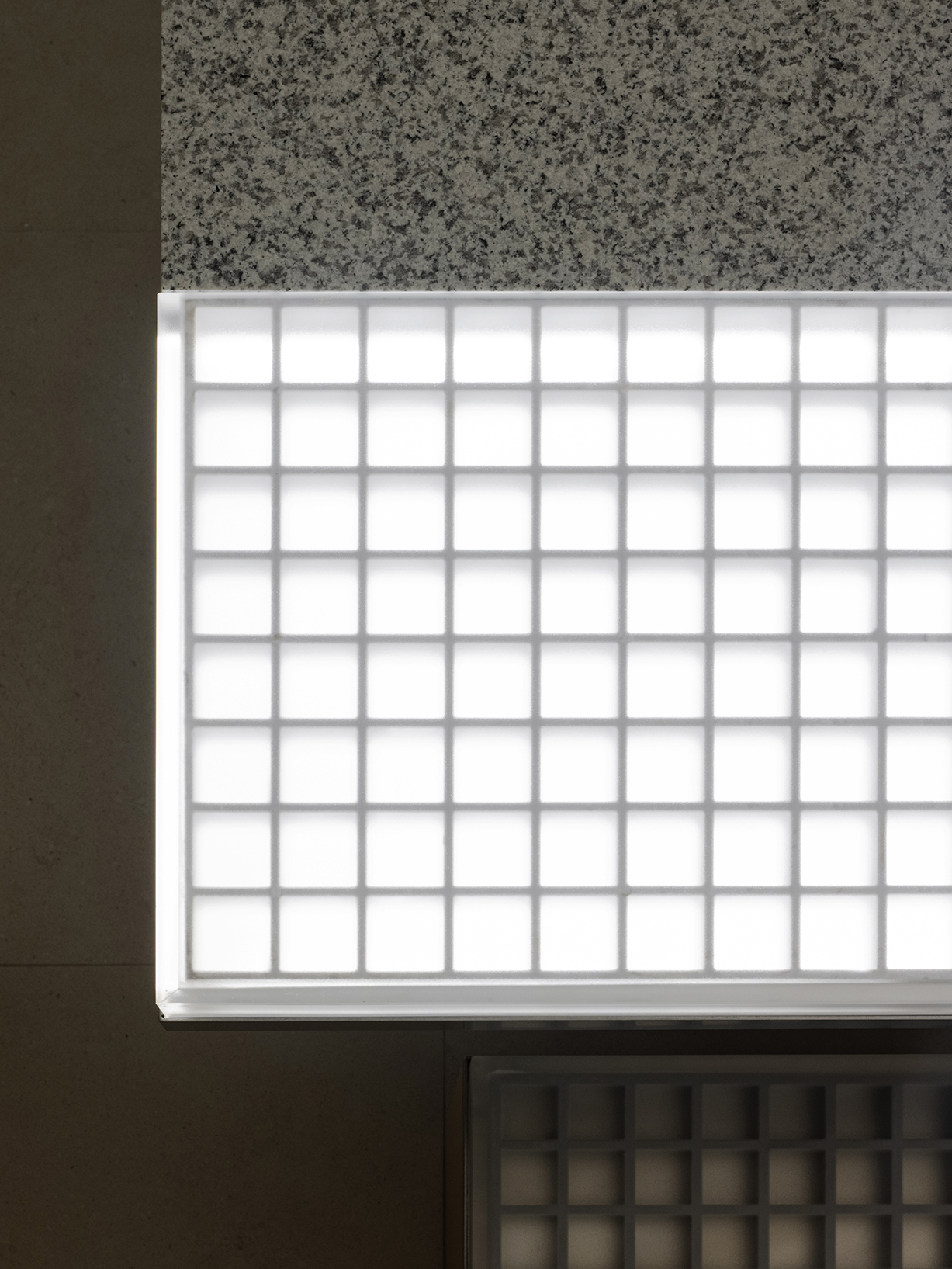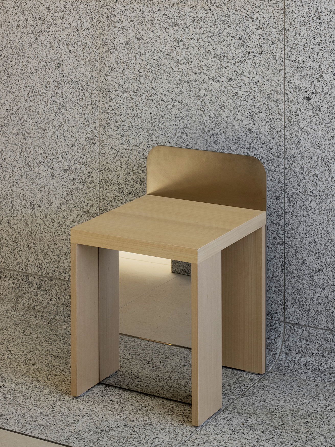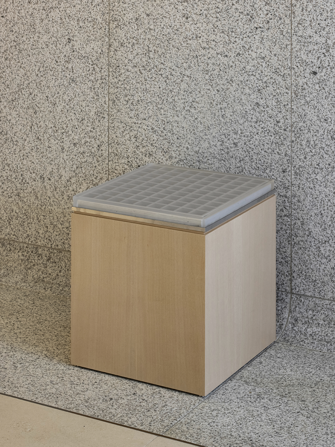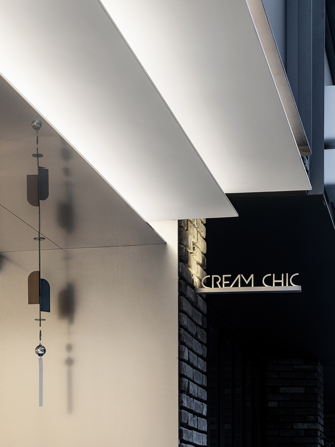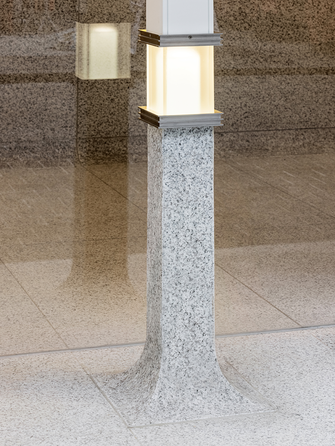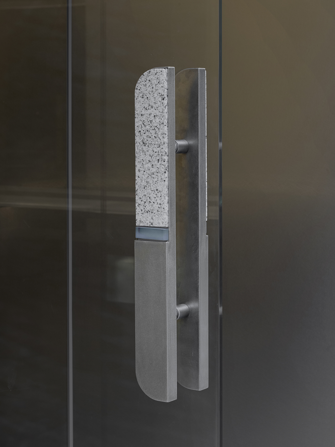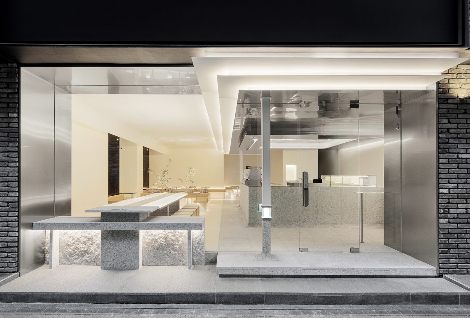Viscosity indicates the nature of friction within a fluid when it tries to change shape. It tried to express the contrast of materiality felt by the brand name of CreamChic in the space. The process of changing the characteristics of a property is expressed in sections and elevations in space through design languages, such as a change and contrast in texture, flexibility in form, and direction and movement of light.
First, the contrast of material expresses the spatial separation and the texture of the senses. Second, the flexibility of form gave diversification of gaze and sense of space through the various expressions of form and structure. Finally, we maximized the sense of space with the movement of light.
From the center axis, the large tables from the outside on the left side and ceiling structures and floor finishes from the outside on the right side break down the boundary between the outside and the inside of the customer naturally.
In addition, the ceiling structure from the outside to the inside was used to emphasize the spatial characteristics that are deeply connected inside.
It shows the process of physical properties changing around this axis. The process of changing from solid to liquid on the left and solid on the right is expressed through the unique nature of the finishing material.
In this space, we wanted customers to feel the sequence of different spaces sitting in different directions. We also wanted to express the contrast, correspondence and coordination of the physical properties of cream chic with the formative contrast between curves and straight lines, and a warm and clean spatial experience.
점성(粘性)이란, 유체가 형태를 바꾸려고 할 때, 유체 내부에 마찰이 생기는 성질을 말합니다. 크림시크라는 브랜드 명에서 느껴지는 물성의 대비감을 공간속에 입체적으로 표현하였으며, 물성의 특징이 변화해 가는 과정을 단면과 입면에서 축을 중심으로 질감의 변화와 대비, 형태의 유연성, 빛의 선적인 움직임이라는 디자인 언어를 통하여 점성의 특징을 표현했습니다.
먼저 질감의 대비를 이용하여 심리적 공간분리와 감각의 결을 표현하였고, 두번째로 형태의 유연성은 형태와 구조의 다양한 표현으로 시선과 공간감의 다각화를 주었습니다. 마지막으로 빛의 선적인 움직임으로 공간감을 극대화하였습니다.
명동거리로부터 유입되는 입구에서 공간의 중앙 축을 중심으로 좌측은 외부에서 이어지는 큰 테이블을, 우측에서는 외부부터 따라 들어오는 천장구조물과 바닥 마감재를 사용하여 내외부의 경계를 허물고 고객 동선이 자연스럽게 이어지도록 했습니다.
외부부터 따라 들어오는 천장구조물은 안쪽으로 깊숙하게 이어져 있는 공간적 특징을 강조하기 위해 이용되었으며, 이는 공간의 깊이감을 극대화하여 공간에 확장성을 갖도록 했습니다.
또한 이 축을 중심으로 좌측은 고체에서 액체로, 우측은 액체에서 고체의 물성으로 변해가는 과정을 마감재의 질감과 고유한 성격을 통해 표현하였습니다.
이 공간 안에서 고객들이 다양한 방향을 가진 좌석에 앉아 다양한 공간의 시퀀스를 느끼길 바랬습니다. 또한 곡선과 직선의 형태적 대비로 크림시크를 표현하는 물성의 대비와 상응 그리고 조응을 보여주며, 따뜻하고도 군더더기 없는 담백한 공간적 경험을 표현하고자 했습니다.
