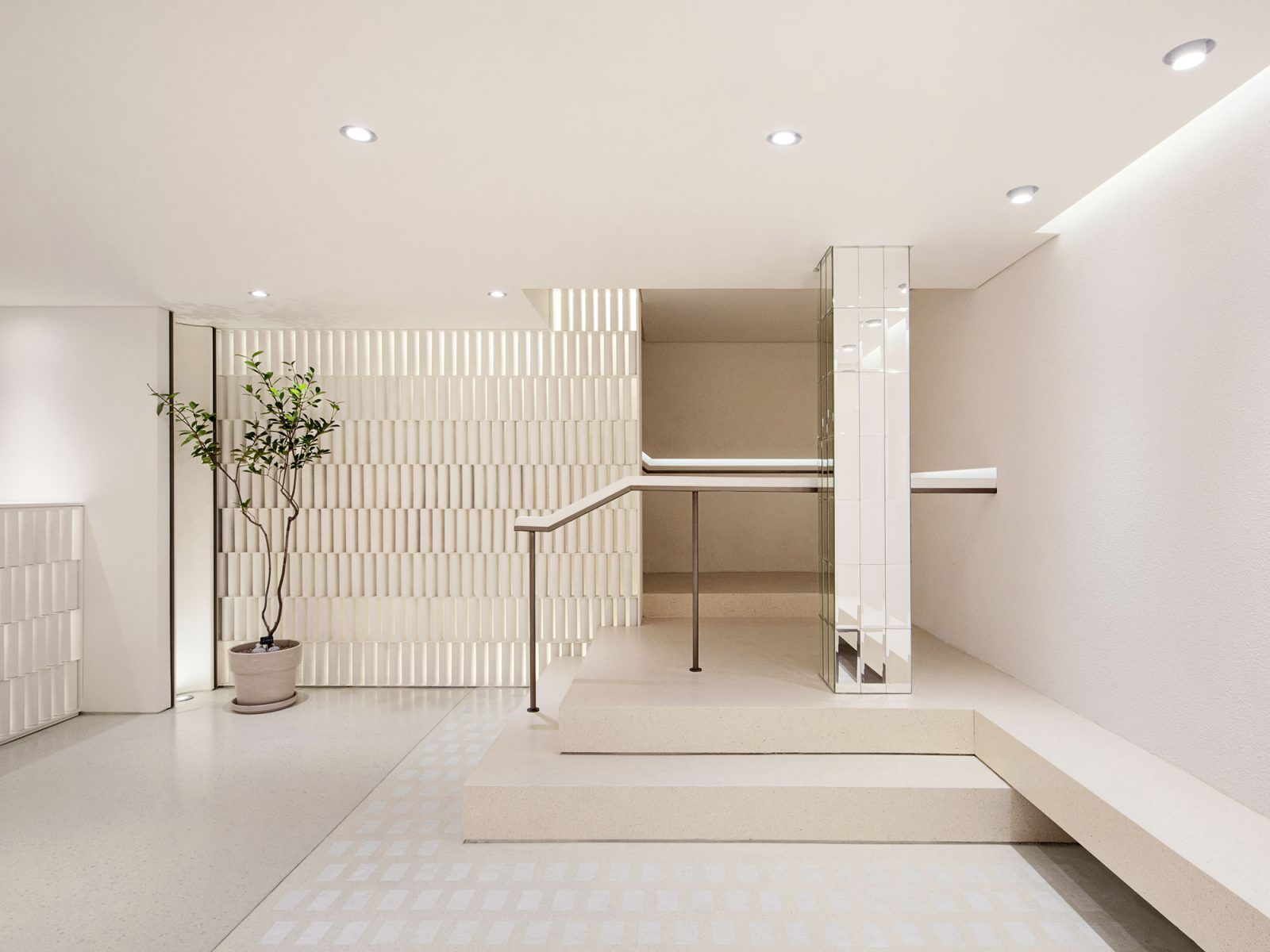There were many concerns about allowing domestic and foreign customers to experience the brand of 'SAPPUN' in Myeong-dong, which is the hub of shopping and tourism in Seoul. We have decided to tag 'hit the stage,' which means 'make a special stage for.' It makes special stage moments for customers. From this concept, we chose the design language, such as the stage, the main character, and light.
First, the floor from the outside to the inside becomes the runway where the main character appears. To show the specialty and attention felt on the stage, the image of the curtain expresses as a layered wall and a light. The light that came down the wall gently spread through the space to create a soft mood.
Also, the signature material not only covers external facades but also shows connectivity from the counter to the front wall of the first and the second floors. These elements reinforce the brand identity of SAPPUN. Furthermore, the mirror on the ceiling reflects columns, eliminating the limitations of the space that used to be made up of narrow and long corridors. Finally, the gaze extended vertically overcomes the somewhat narrow space.
Furniture and lighting harmonize the diversity of acrylic, wood, and metal to reveal the craftsmanship of all things. Also, the rhythm and asymmetrical balance of the curve allow the identity of SAPPUN to stand out even in the details.
We convey brand values and experiences to customers with these spatial languages through the Myeong-dong Stage and aims to strengthen the brand's image.
사뿐 명동 스테이지라고 불리는 사뿐 매장은 1930년부터 증축에 증축을 거듭하면서 참 많이도 삐뚤어지고 망가져 있던 곳이었습니다. 라보토리와 사뿐과의 인연이 시작되고 6번째의 매장이며 쇼핑과 관광의 중심지인 명동에 유입되는 국내와 해외 고객들에게 어떻게해야 사뿐이라는 브랜드를 공간에서 온전하게 경험할 수 있게끔 할지 고민이 많았습니다.
라보토리는 고객들에게 무대 위의 주인공처럼 특별한 순간을 남겨 준다는 의미를 담아 'hit the stage’를 컨셉 태그라인으로 정하였습니다. 이로써 무대, 주인공, 그리고 빛이라는 디자인 언어로 공간을 풀어나갔습니다. 외부에서부터 내부로 이어지는 바닥은 주인공이 등장하는 런웨이가 됩니다. 무대 위에서 느껴지는 특별함과 주목성을 보여주기 위해 커튼이 내려오는 모습을 레이어드 된 벽과 빛으로 표현했고, 벽면을 타고 내려오는 빛은 은은하게 공간 속에 퍼지며 무드를 만들어 냈습니다.
또한, 사뿐만의 시그니쳐 마감재는 외부의 파사드를 감싸는 것뿐만 아니라 내부 카운터에서부터 1층과 2층 전면 월까지 연계성을 보여주며 단절된 공간의 단점을 해소하였습니다. 1층에서 2층 천장까지 이어지는 기둥을 천장에 반사하게 만들어 좁고 긴 복도로 이루어져 있던 공간의 한계를 없애고, 동시에 수직으로 확장된 시선은 다소 협소했던 공간을 극복하게 했습니다.
가구와 조명들은 사뿐의 장인정신이 드러날 수 있도록 아크릴과 원목 그리고 금속 등의 다양성을 조화롭게 표현했고, 곡선의 리듬감과 비대칭적인 균형을 통해 디테일한 부분까지도 사뿐만의 정체성이 돋보일 수 있도록 하였습니다.
라보토리는 이러한 공간언어를 가지고 사뿐 명동 스테이지를 통해 브랜드의 가치와 경험을 고객에게 전달하고 앞으로 사뿐이 지향하고 있는 브랜드의 결을 보다 견고하게 다져 나가고자 합니다.




























