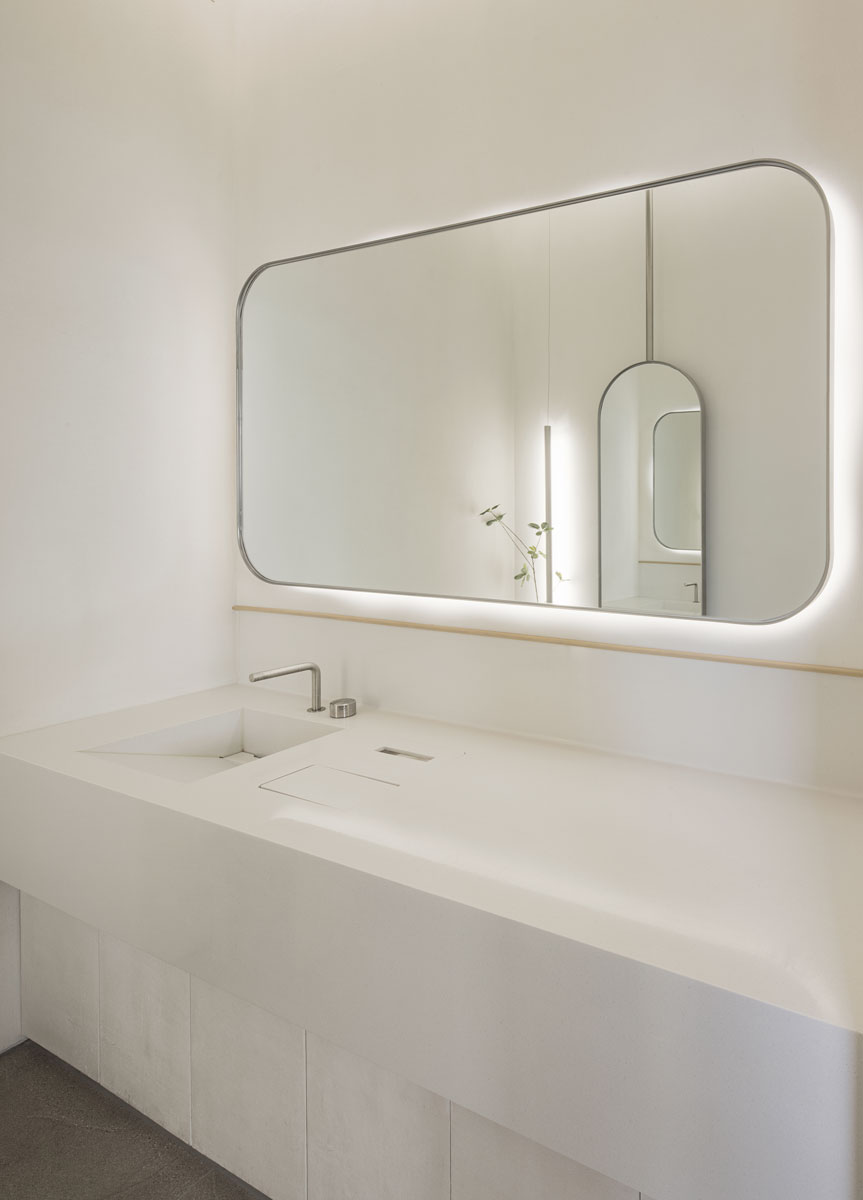The VIP lounge, ‘THE LOUNGE’, is located on the south of the The Hyundai Daejeon Premium Outlet. When we visited the site for the first time, in spite of the fact that it was in the midst of winter, the place had a warm atmosphere by the gentle shine of light through the windows.
It is a long commute to the outlet and for customers who are fatigued by the broad layout, we wanted them to be able to take a vacation from the outlet. We conceptualized to imply the shine of the warm soft light into the space through the color, material, and the form as design language.
First, the color. Between the terrace and the VIP LOUNGE, we placed a swing partition creating an ambiguous boundary in order to freely coordinate the limitations of the lights to the inside. A bright white color was used to appear as the color of the light, a neutral color to show the warmth of nature, and a clean frosted green to display the natural production of lights.
Second, the material. We used material initially used outdoors or at vacations from the entrance following in playing a role in defining an ambiguous boundary.
Thirdly, the form. We took advantage of the tall ceiling to emphasize the form of the curves and used indirect lights to deliver comfort to the space. Materials, design, and formation of furniture that images comfortable relaxation was used in addition to the Nature ambience of the lounge and as a coexistence with the plants.
Beyond just extravagant visuals elements, we prioritized the emotional fulfillment of the space thereby allowing users to recharge new energy for their return to their daily life by the experience at ‘THE LOUNGE’.
대전 현대 프리미엄 아울렛 VIP LOUNGE인 ‘THE LOUNGE’는 아울렛 건물의 남쪽에 위치해 있어, 처음 사이트를 방문했을 때 한겨울임에도 불구하고 창 사이로 쏟아지는 온화한 빛으로 인하여 따뜻한 기운이 맴도는 곳이었습니다.
라보토리는 아울렛을 방문하기까지 오랜 이동 시간과 아울렛의 넓은 쇼핑 동선에 지친 고객들에게 우리만의 안온한 휴양을 전한다는 의미로 〈온광하소요 - 온화한 빛 아래 자유롭게 노닐다〉 라는 공간 컨셉과 디자인 언어를 설립하고, 따뜻하고 온화한 빛이 내리는 공간이 될 수 있도록 색감, 머티리얼, 형태로써 디자인 언어들을 발전시켜 나갔습니다.
첫째, 색감입니다. VIP LOUNGE와 연결되어 있는 테라스와의 경계에 스윙파티션을 둠으로써 테라스(외부)와 내부의 경계를 모호하게 만들며 빛이 내부로 스며드는 정도를 자유롭게 조율하게 할 수 있도록 해 빛의 색감을 내부로 끌어들였으며, 빛의 색을 나타내는 브라이트 화이트 컬러, 자연 소재의 따뜻함을 나타내는 뉴트럴 컬러, 맑은 빛을 지닌 프로스트 그린 컬러를 통해 자연스러운 빛의 연출을 공간화 하였습니다.
둘째, 메터리얼입니다. 휴양지나 외부에서 쓰이는 material을 입구에서부터 내부로 유입시켜 동선을 유도하기도 하고 경계를 명확하게 나누어주기도 하여 경계를 모호하게 만드는 역할을 합니다.
셋째, 형태입니다. 높은 천장고를 이용해 곡선의 형태감을 강조한 천장디자인으로 순화된 간접조명으로 편안함을 전달했으며 편안하고 자유로운 이미지를 주는 형태와 소재의 가구디자인 그리고 자연의 풍경이 공존하는 가구와 플랜팅의 조합을 통해 공간을 그렸습니다.
라보토리는 이처럼 시각적 화려함보다 정서적 풍족함이 깃들 수 있는 공간을 형성하고자 했으며 이용객들이 새로운 에너지를 충전하여 다시 일상으로 돌아갈 수 있도록 ‘THE LOUNGE’ 만의 풍요로운 공간 경험을 만들고자 했습니다.





















